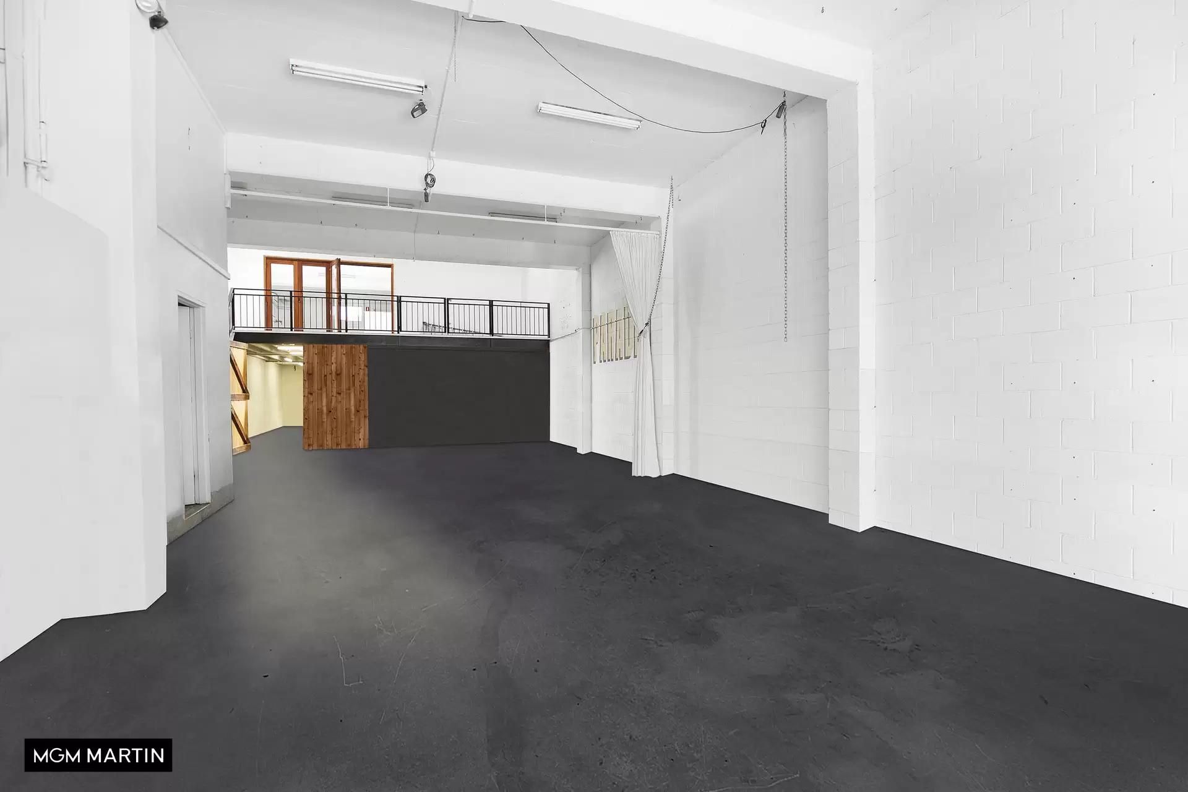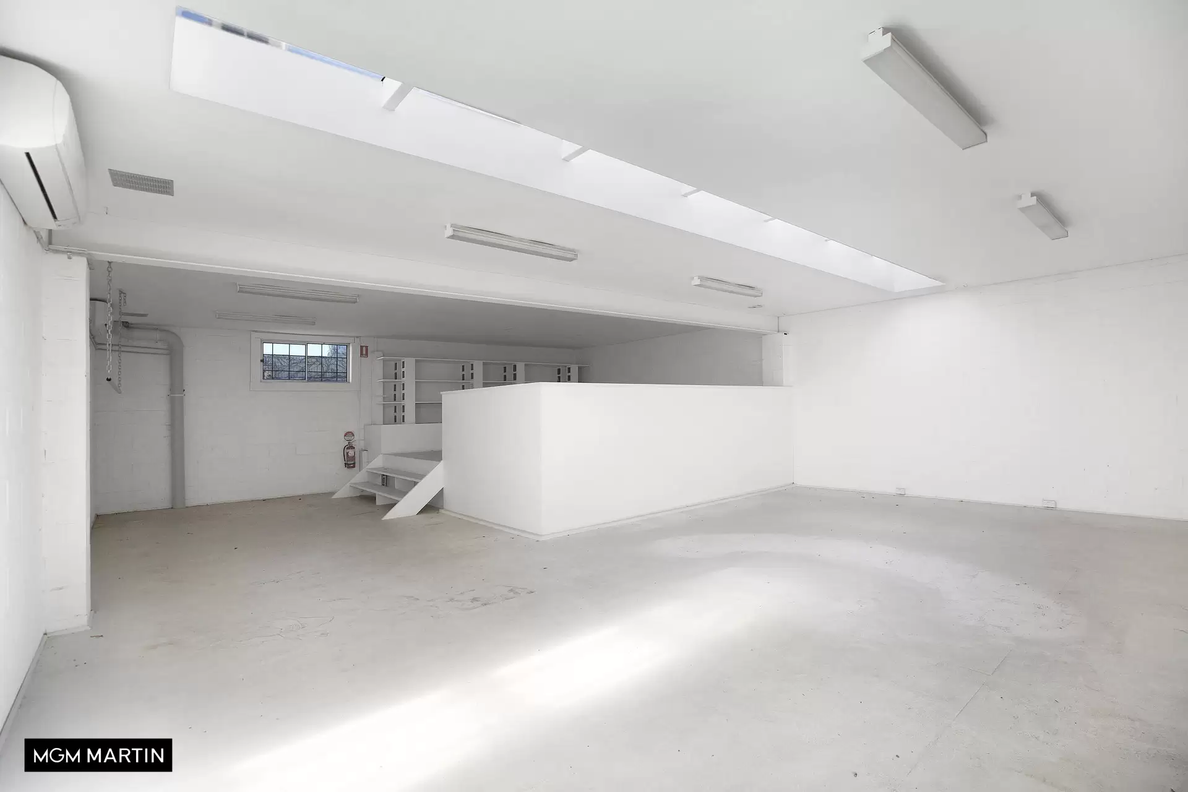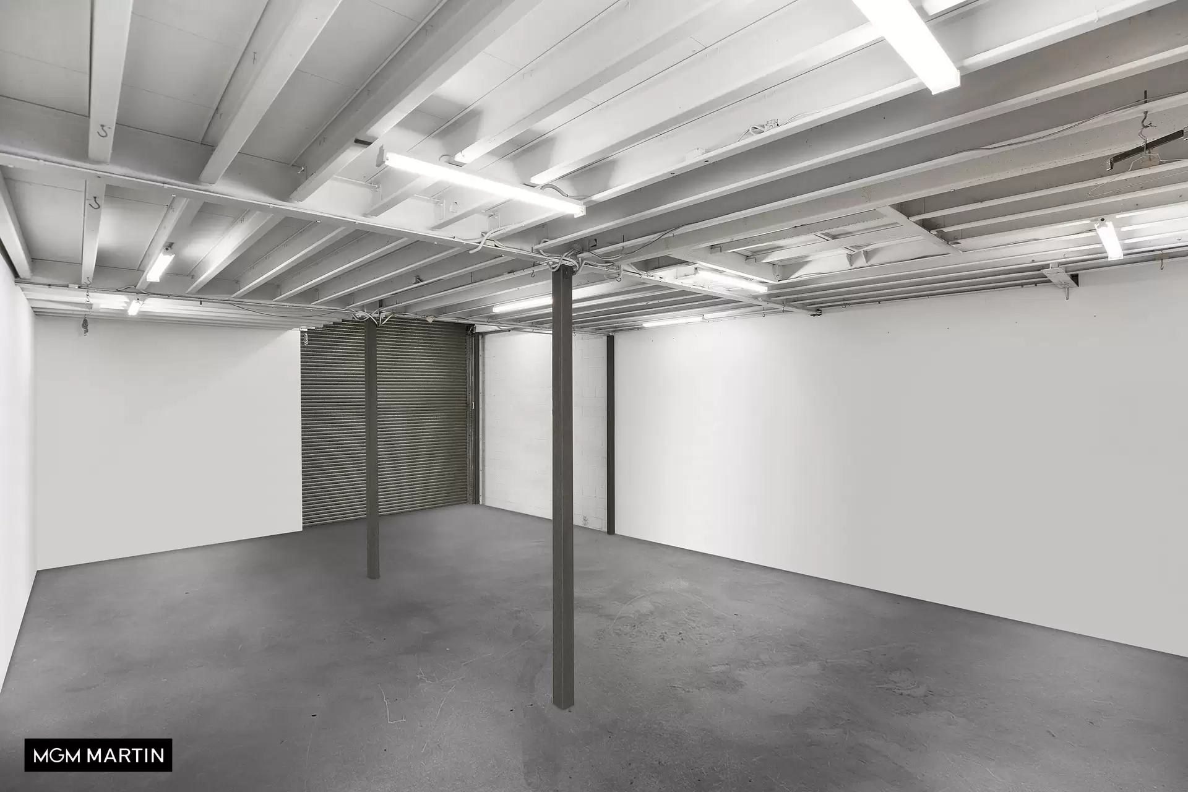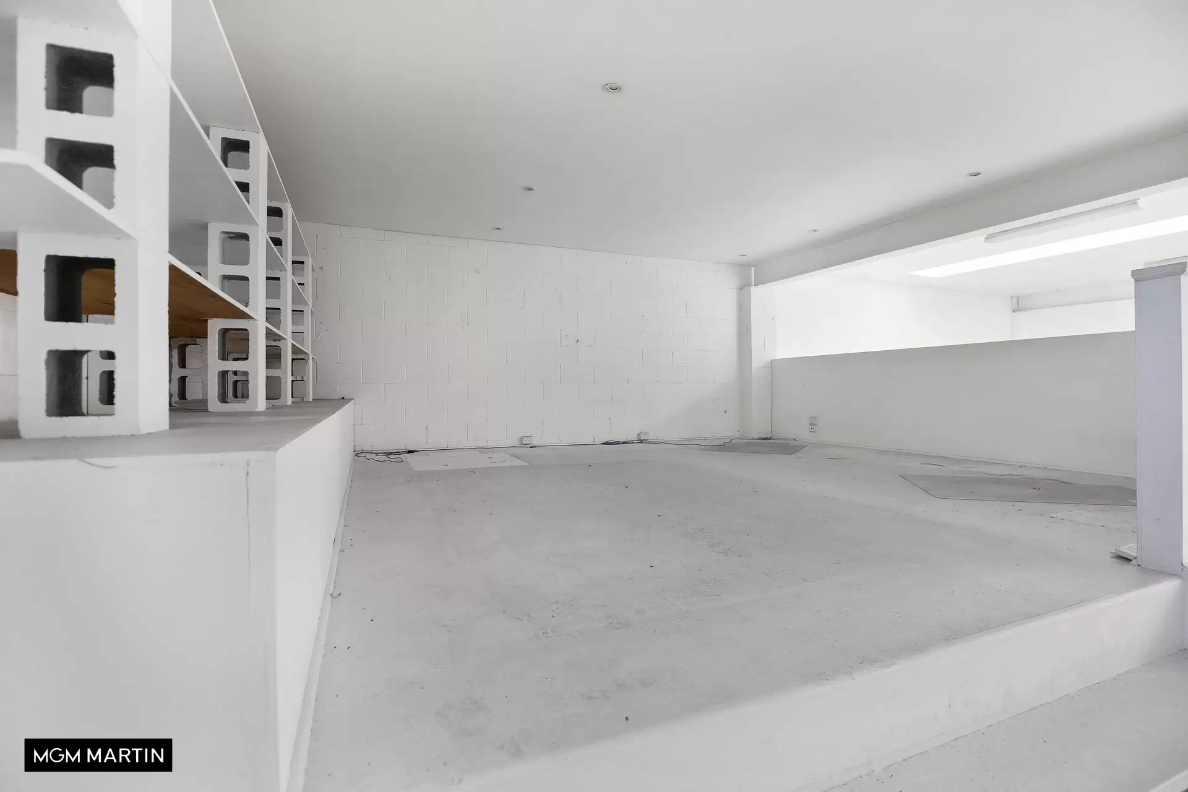CREATIVE WAREHOUSE + REAR MEZZANINE | DUAL ACCESS + READY TO OCCUPY
46–48 Dunning Avenue, Rosebery NSW 2018
Position your brand in one of Rosebery's most in-demand creative-industrial hubs with this versatile warehouse and mezzanine space, ideal for designers, distributors, content creators, and growing e-commerce operators.
Located within a freestanding building with dual access via Dunning Avenue and Salisbury Lane, this tenancy offers open-plan warehousing, high clearance, and a light-filled mezzanine - ready for your next chapter.
? Key Features
312.1 sqm total* across ground and mezzanine
Ground Floor Front: 102.5 sqm*
Ground Floor Rear: 112.2 sqm*
Rear Mezzanine: 97.4 sqm*
3.77m internal clearance – ideal for warehousing, displays or production
Concrete floors, high ceilings, great natural light
Roller shutter access via Salisbury Lane
Shared amenities including WC + shower
Great signage opportunity to Dunning Avenue
Outgoings included in rental – no surprises
? Perfect For
Fashion or furniture wholesalers
Content production or photography studios
E-commerce fulfilment and creative warehousing
Agencies or makers needing workspace + storage
? Positioned in the heart of Rosebery's design and hospitality precinct, just moments to The Cannery, Koskela, Archie Rose and Gelato Messina. Easy access to Sydney CBD, airport and major arterial roads.
Enquire now for inspection times and lease details.
Flexible terms available | Available immediately.
Suburb Profile
-
ExploreRosebery Explore prices, growth, people and lifestyle in Rosebery
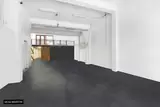
- Properties for Sale
- Properties for Lease
- Properties Sold
